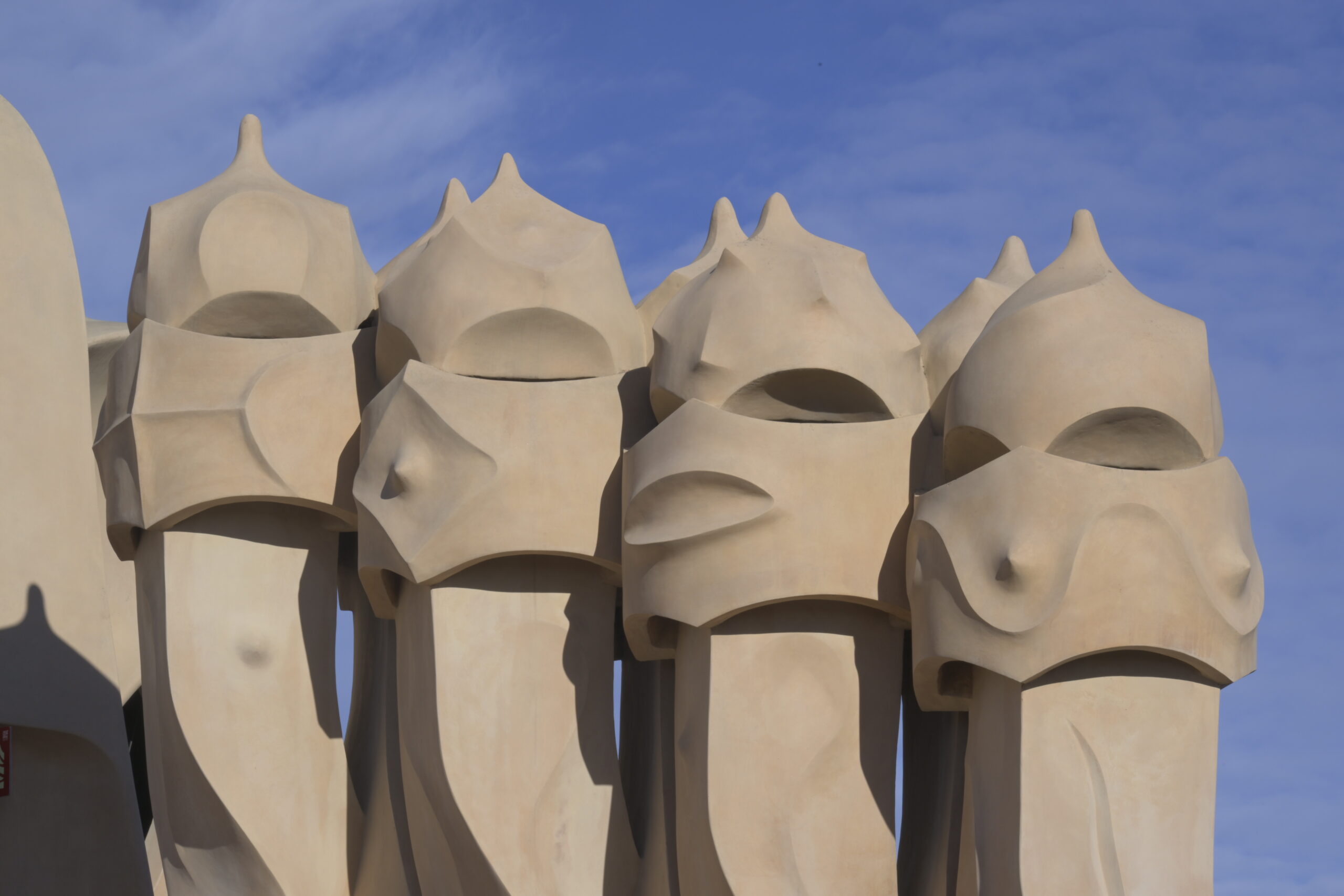We chose an excursion in Barcelona that emphasizes the genius of Spanish architect Antoni Gaudi. We didn’t know anything about him prior to our visit to Barcelona but now have a great appreciation of his philosophy of design and the beauty (some would say weirdness) of those designs. Most of today’s photos relate to Gaudi as you’ll see – an apartment building, a high-end gated housing development and a church. I still haven’t figured out how to put labels with photos, so I’ll explain the photos in order as they appear on today’s photo page (here).
Our first destination of the tour was to be Casa Mila – a 6 story apartment building. The building was purchased by a bank and is now a nice source of revenue for them. At over a million visitors a year and 30 Euros per visitor, they encourage tourism. On our way to Casa Mila we passed a monument dedicated in 1888 to Christopher Columbus to commemorate his second journey to the Americas. (1st photo). The bus parked and we walked a couple blocks to Casa Mila. We noticed how clean and attractive the streets were. Barcelona hired an urban planner to come up with a grid design for the city. Streets are planted with trees on both sides and corners are not corners but rather they are cut at an angel so each rectangular block has 8 sides rather than 4. It makes it easier to turn corners in a vehicle. (2nd photo). Casa Mila is located on a fairly busy street named Passeig de Gracia. The street was decorated with strings of lights and gold stars hanging above it. With the slight wind the stars glittered in the early morning sunlight. (3rd photo). Our first view of Casa Mila from across the street – you can see the unique railings of the balconies, ironwork on the doors and unusual structures on the top of the building. (4th photo).
We waited for the “OK” to enter and encountered the courtyard (5th photo) as we walked to the elevator to view the model apartment above. Jan and Kelsey posed in the kitchen (6th photo). Some of the rooms in the model included dining room (7th photo), master bedroom with crib (8th photo) and music room with victrola (9th photo), We walked up a level to the attic (10th photo) the structure of which was based on the skeleton of a python! There was a model of Casa Mila in the attic (11th photo) as well as other historical information concerning Gaudi’s blueprints and design techniques.
There are circular stairs leading from the attic to the roof. Those stairways are also part of a rain collection system designed by Gaudi to store rainfall in a cistern. On the room near one of the staircase covers you can see Kelsey (12th photo). Photos 13-16 show some of the unusual sculptures and stairway covers that are found on the roof.
We left Casa Mila and headed to another Gaudi project named Parc Quell. He was commissioned to design a gated community for wealthy residents. The location presented challenges because it was on a fairly steep hillside. The community was a “flop” – only 3 homes were ever built and today only one of them is a private residence. The sponsors of the development deeded the area to the City of Barcelona and it has become a park open to residents at no charge – 80 Euros admission for others. Photos from Parc Quell coming soon but first a single photo from the bus of one of Gaudi’s most ambitious projects – Sagrata Familia. (17th photo). Sagrata Familia translates to “Holy Family”. Gaudi was a devout Catholic and immersed himself both in his faith and his work. In his final years he lived in the church to allow him to oversee construction. This church is not yet finished. It is funded by private donations and sponsors have the goal to finish the central tower by 2026 – the year that will mark the 100th anniversary of Gaudi’s untimely death (look him up to see the unusual circumstances of his death). When complete the towers will rise over 500 feet from the ground.
We arrived at Parc Quell which has an unusual gathering area with a long curving bench supported by columns above a cistern. This bench in inlaid with multi-colored tiles. (Photo 18). Photos 19 and 20 show us on the bench with some of the other structures of Parc Quell in the background. The towers of Sagrata Familia are partially hidden toward the left in these photos. If you look carefully at photo 21, you can see Sagrata Familia’s towers on the left and the silhouette of our ship on the right at the bottom of the hill in the distance.
Last 2 items in today’s photo gallery are the cake several of us had at dinner – Avalanche Chocolate Cake with mixed berries (the sugar makes your teeth hurt) and a 30-second video of the evening’s entertainment – flamenco dancers from Mallorca.

3 responses to “Gaudi – NOT Gawdy!”
Looks warm there. As always awed by the pics.
Remember – Kelsey offered you the chance to room with her!
Fantastic pictures! And wonderful commentary. Enjoy!